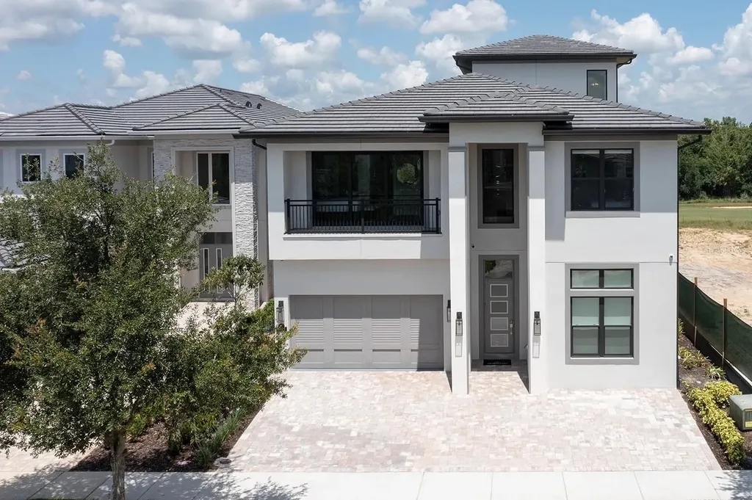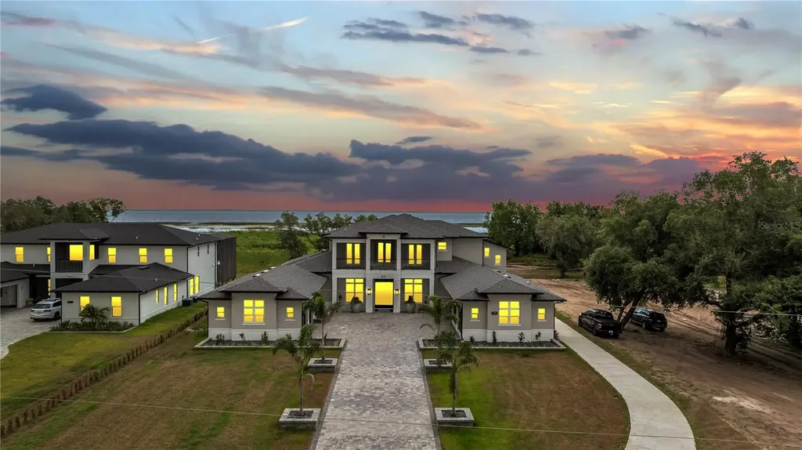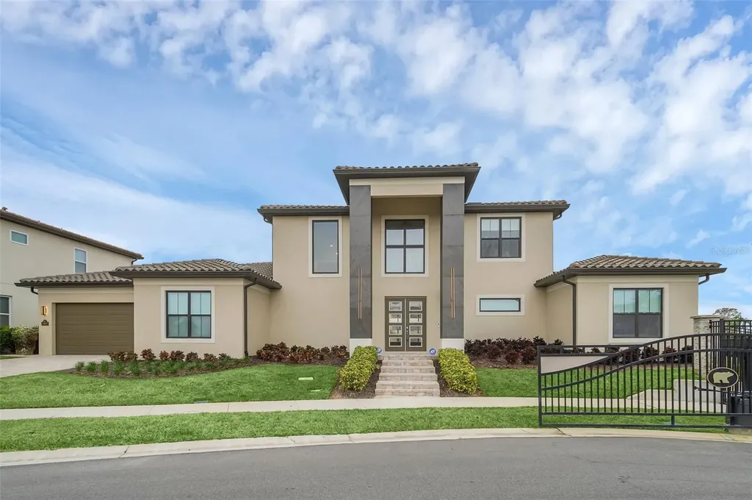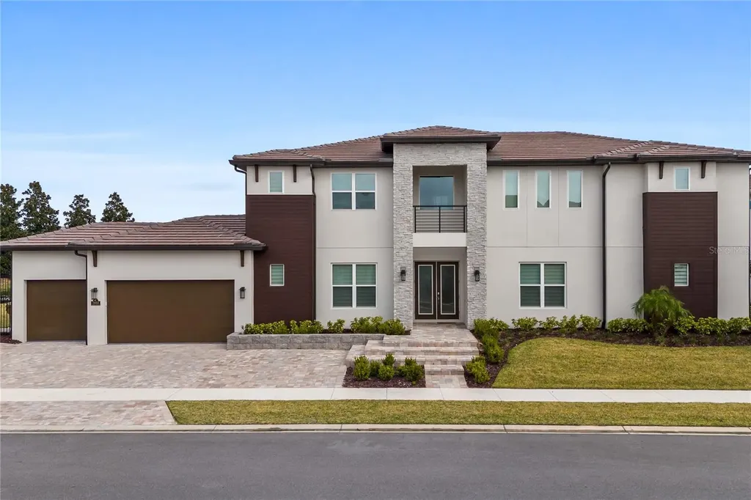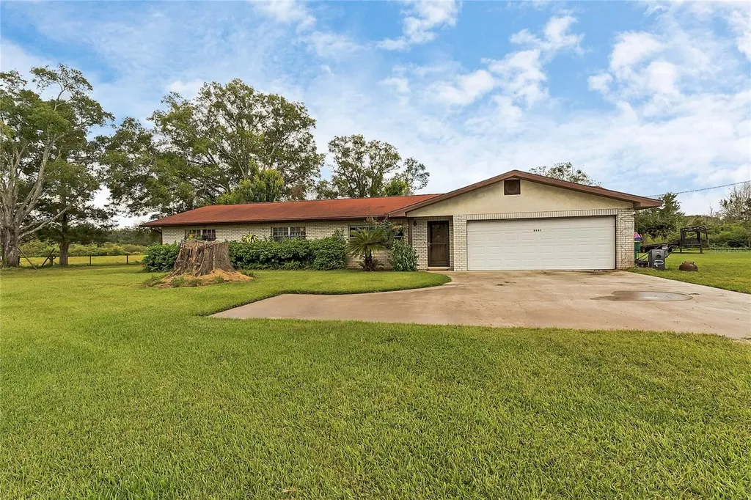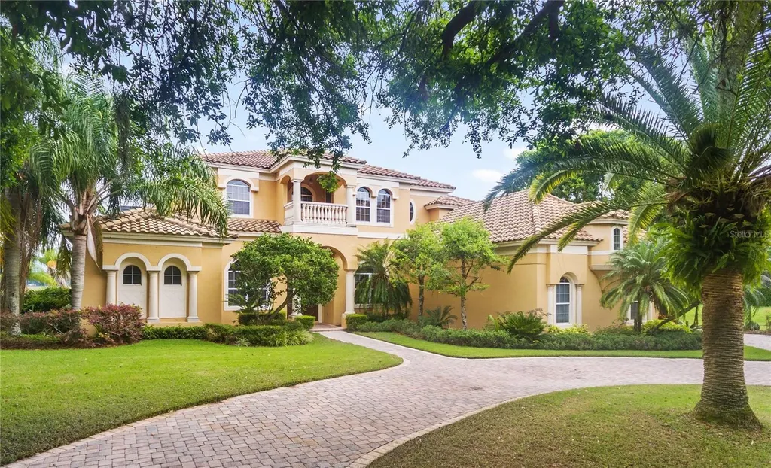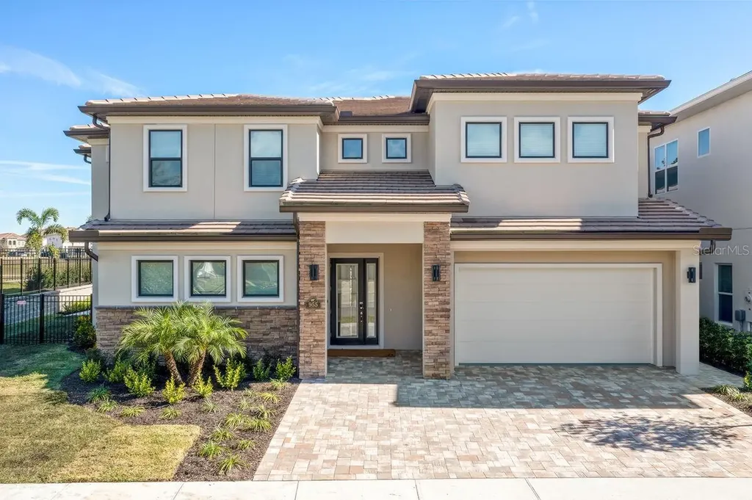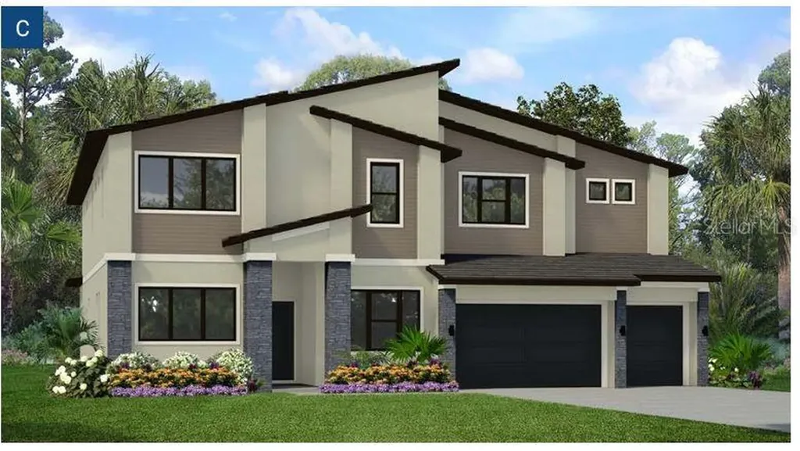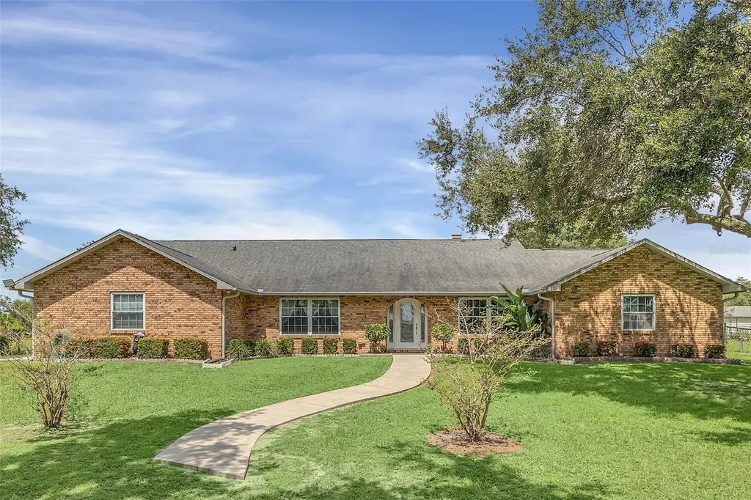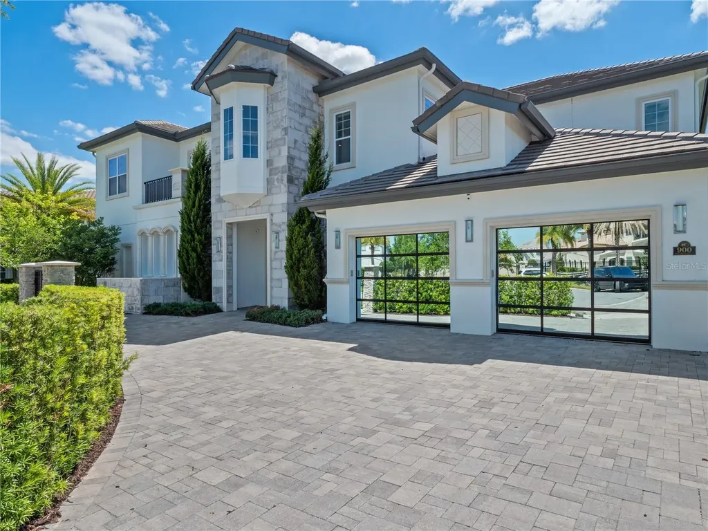
Kissimmee, FL900 Jack Nicklaus Court
Price$5,100,000
Est. Mortgage: $/month
MLS Number O6270538
- Residential
- Mls Status Active
- Square Feet 9,558
- Year Built 2018
- Bathroom 12
Discover the epitome of custom LUX Living at 900 Jack Nicklaus Ct, nestled in the prestigious Reunion Resort, known for its world-class amenities and breathtaking views. This stunning home offers a perfect blend of elegance and comfort, ideal for both family living and entertaining. This custom home is built on two oversized homesites and offers expansive views down the 18th hole of the Jack Nicklaus Signature golf course. As you enter this beautifully appointed home, you are greeted by a 24' expansive foyer that radiates warmth and style. The spacious living area is adorned with chic furnishings, making it the perfect spot to unwind after a day of exploration. The adjoining modern kitchen, equipped with top-of-the-line appliances, invites you to whip up culinary delights while enjoying quality time with loved ones. This Bears Den custom home boasts 8 elegantly designed bedrooms, each offering a tranquil retreat with plush bedding and walk in closets. The en-suite bathrooms feature luxurious fixtures and finishes, ensuring a spa-like experience during your stay. So much fun under one room, from enjoying watching movies and eating popcorn STARLITE ceiling Movie room with theatre seating to the full golf simulator and entertainment area. This spectacular home also boasts its own indoor SPA with waterfall jacuzzi, rain forest shower and dry sauna, perfect body nurturing after a long day at the parks or golf course. Step outside to your private oasis, where your sparkling infinity edge pool & hot tub awaits, surrounded by lush landscaping. The massively oversized outdoor space is perfect for sun-soaked afternoons, evening barbecues, or simply enjoying the Florida sun in style. Your oversized covered lanai is perfectly situated offering a chefs summer kitchen and outdoor entertainment. The lanai even offers built-in infrared heaters for any cool central Florida nights.. Reunion Resort is renowned for its luxurious lifestyle and is conveniently located near major attractions, shopping, and dining. Experience the charm of resort-style living while being just a short drive from the excitement of Orlando. This property is also ideal for short-term rentals, making it a fantastic investment opportunity in a high-demand vacation destination. Schedule a private showing today to experience all that this remarkable home has to offer and explore other homes part of our Luxury Collection here at Reunion Resort.
Listing Courtesy of REAL BROKER,LLC
Virtual TourSave FavoriteSchedule TourAsk A QuestionMore Details
