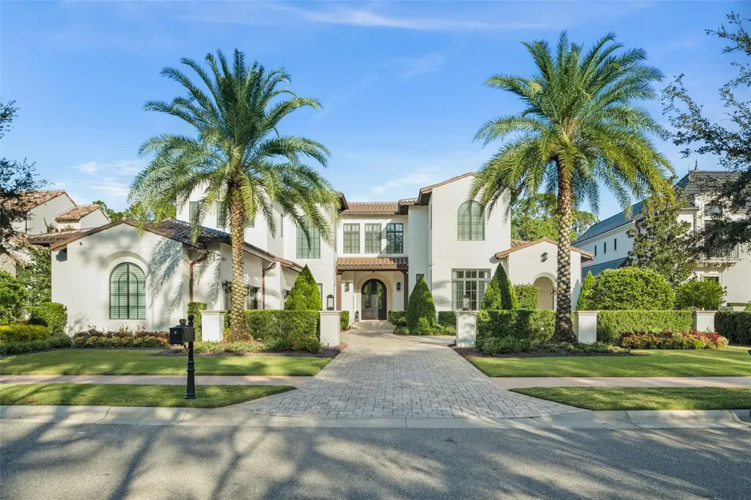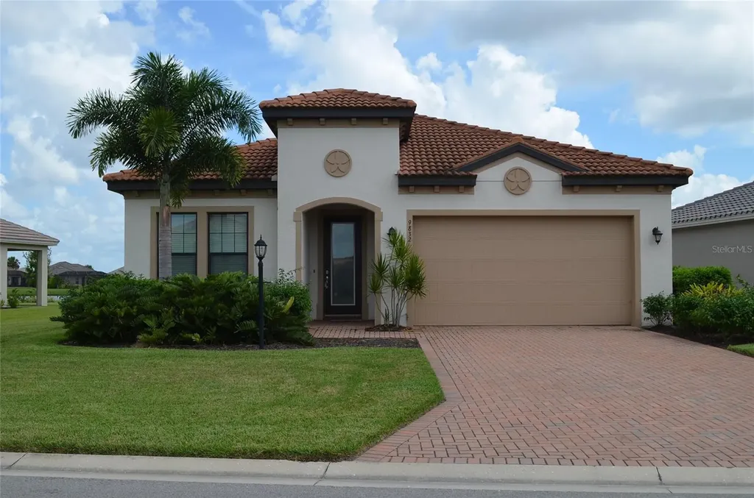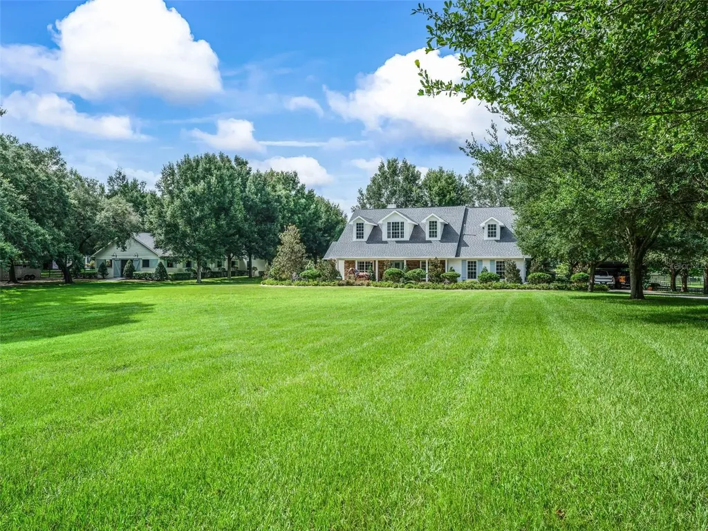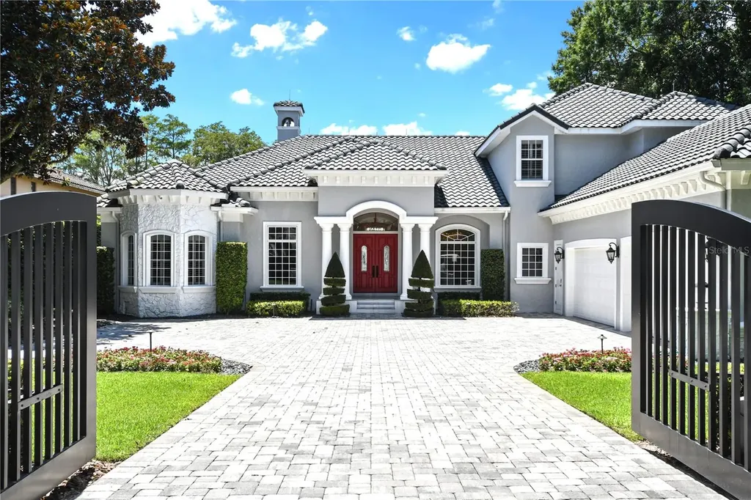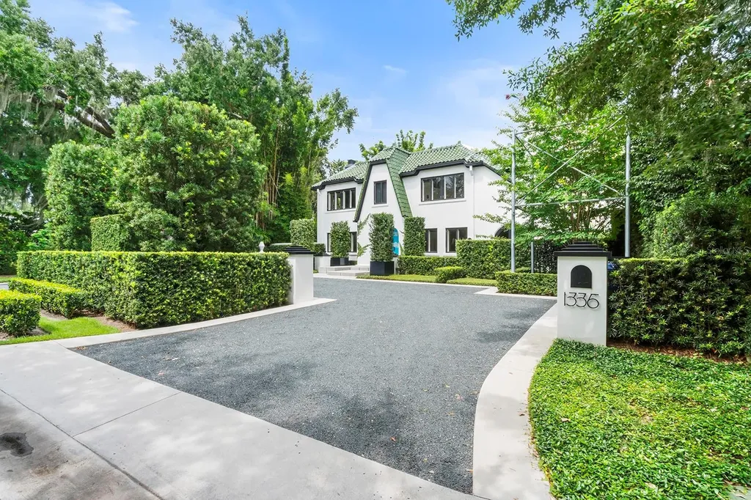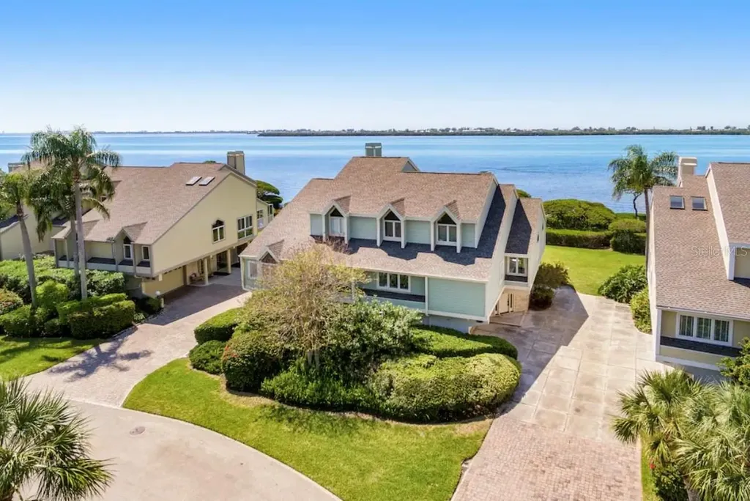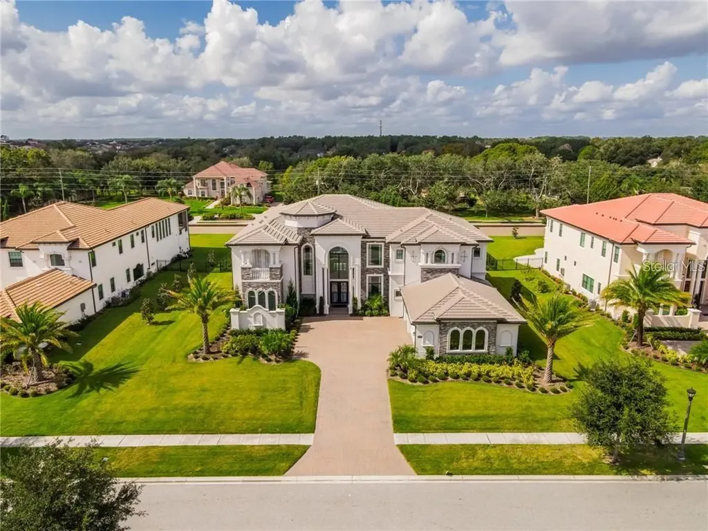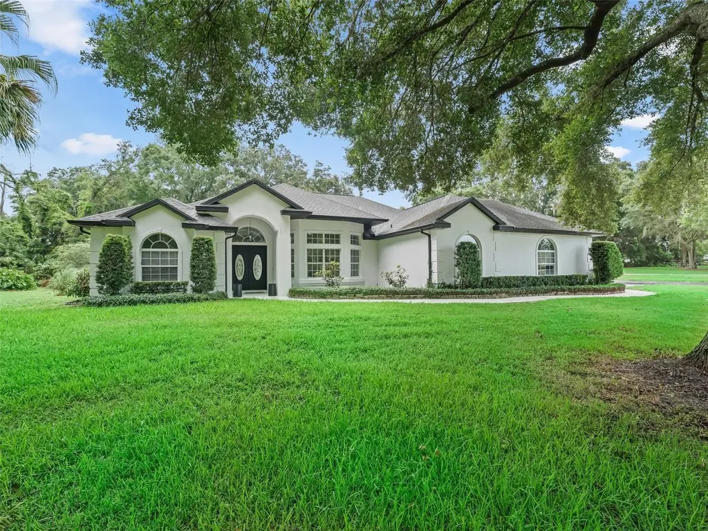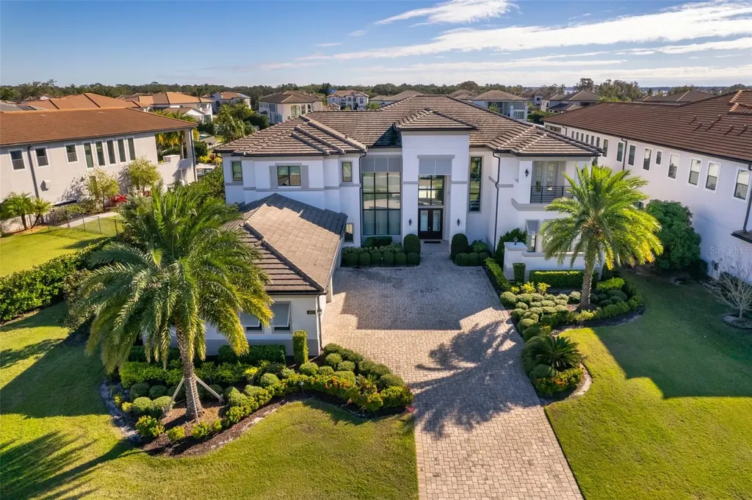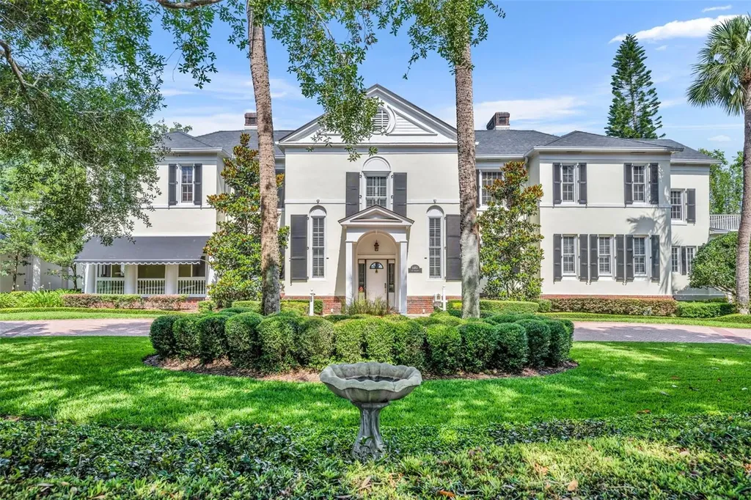
Winter Park, FL1461 Via Tuscany
Rental Price$45,000
MLS Number O6191160
- Rental
- Mls Status Active
- Area Winter Park
- Subdivision Cloister Grove Sub
- Square Feet 8,353
Welcome to an unparalleled rental opportunity in Winter Park's prestigious Via Tuscany. Situated minutes away from the charming boutiques and eateries of downtown Park Avenue, this lakefront estate stands as a beacon of timeless elegance and historic significance. This distinguished property, dating back to 1919 and embodying the classic Georgian Revival style, occupies an impressive 1.57-plus acres gracefully perched above the tranquil waters of Lake Maitland. With 138 feet of coveted water-frontage, every moment here is adorned with breathtaking vistas from dawn to dusk. Immerse yourself in the grandeur of yesteryears seamlessly blended with modern comforts. Adorned with mature landscaping and a park-like backyard, this estate offers an enchanting ambiance for leisure and entertainment. Discover the allure of a gazebo, a sprawling lawn leading to the lake, a boat dock, an outdoor fireplace, and a captivating screened indoor pool. Step through the grand entry foyer into a world of refined living spaces, perfect for both intimate gatherings and lavish events. The first floor boasts an oversized living room, a formal dining room, a den, a study, a fully equipped kitchen, a breakfast room, a butler's pantry, and two sun porches. Ascend the dual staircases to find five bedrooms, four full baths, and numerous flex spaces, all adorned with timeless finishes and thoughtful details. The luxurious owner's suite exudes opulence, featuring a fireplace, a sitting area, oversized walk-in closets, a small bar area, elevator access, a private porch, and a rooftop terrace. Additionally, a charming guest cottage awaits, complete with a bedroom, a bath, a living room, and a kitchen, offering privacy and comfort to visitors. Ample storage is provided by the expansive attic and basement, complementing the four-car garage. With soaring ceilings, heart pine floors, plantation shutters, intricate millwork, and crown molding, every corner of this estate exudes sophistication and craftsmanship. Meticulously maintained and cherished, this property stands as a testament to quality and pride of ownership. With a total of 8,353 heated square feet, including 7,367 square feet in the main house and 986 square feet in the guest cottage, this residence offers unmatched living space in an unrivaled location. Seize the opportunity to experience the epitome of luxury living in Winter Park's most esteemed enclave.
Listing Courtesy of PREMIER SOTHEBY'S INTL. REALTY
Virtual TourSave FavoriteSchedule TourAsk A QuestionMore Details
